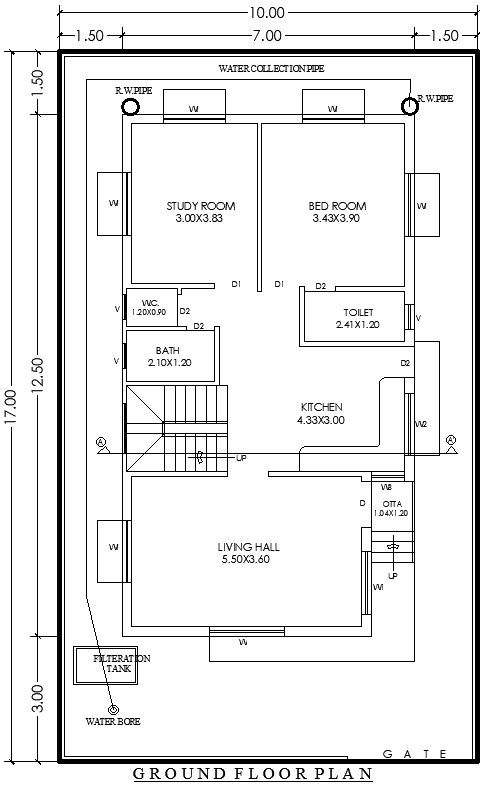
Explore this detailed 10m x 17m 2BHK ground floor house plan in DWG format, perfect for AutoCAD users. This layout features a spacious living hall, two well-placed bedrooms, a study room for extra workspace, a modern kitchen complete with a filtration tank, and a fully functional washroom. Ideal for families, this plan offers a practical, efficient design for comfortable living. The AutoCAD file includes precise measurements and detailed sections to aid in the easy implementation of the house design. Download this DWG file for a 2BHK house plan with all essential amenities tailored for convenience and functionality.